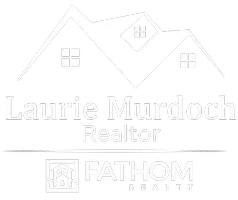$1,399,000
For more information regarding the value of a property, please contact us for a free consultation.
3 Beds
4 Baths
3,978 SqFt
SOLD DATE : 06/03/2025
Key Details
Property Type Single Family Home
Sub Type Single Family Residence
Listing Status Sold
Purchase Type For Sale
Square Footage 3,978 sqft
Price per Sqft $351
Subdivision Preston Road North Estates
MLS Listing ID 20925720
Sold Date 06/03/25
Style Contemporary/Modern,Mid-Century Modern
Bedrooms 3
Full Baths 3
Half Baths 1
HOA Fees $16/ann
HOA Y/N Mandatory
Year Built 1971
Annual Tax Amount $30,410
Lot Size 0.582 Acres
Acres 0.582
Property Sub-Type Single Family Residence
Property Description
Iconic Mid-Century Modern on half-acre+ lot, steps from Northwood Country Club. This amazing home is a private sanctuary in the City. Circular drive leads to double door entrance and open concept family room. Double-sided stone fireplace allows overflowing entertainment from family and formal living rooms, and bar with views of the resort-style tiered backyard oasis and pool with glass greenhouse and a full house generator! Powder bathroom off formals and a separate office with built-ins. The gourmet kitchen with custom cabinets and marble countertops, and a seated island. Sub-Zero glass front refrigerator and freezer, Wolf Built-in Coffee Machine, Dacor gas cooktop and double ovens. Floor-to-ceiling windows in the breakfast room. Laundry room off the kitchen. Three-car garage with contemporary glass garage doors. Primary Suite with pool access has a separate sitting room, double vanities with historic marble from the Dallas Republic Bank Building, and walk-in closets with a shower and privacy window overlooking the tiered backyard. The ensuite guestroom with a marbled shower and walk-in closet, Additional guest room with a full bath. Minutes from Banner House T Bar M, the finest dining, shopping, and private schools Dallas has to offer. 20 minutes to DFW and Lovefield Airports, close access to Tollway, LBJ, and I-75.
Location
State TX
County Dallas
Direction Preston Road North turn right on Alpha, left on Hughes, property is on the corner of Hughes and Preston Creek
Rooms
Dining Room 2
Interior
Interior Features Cable TV Available, Decorative Lighting, Eat-in Kitchen, High Speed Internet Available, Kitchen Island, Walk-In Closet(s)
Heating Central, Natural Gas, Zoned
Cooling Ceiling Fan(s), Central Air, Electric, Zoned
Flooring Carpet, Ceramic Tile, Parquet
Fireplaces Number 2
Fireplaces Type Family Room, Living Room, Stone
Appliance Built-in Refrigerator, Dishwasher, Disposal, Gas Cooktop, Double Oven, Vented Exhaust Fan
Heat Source Central, Natural Gas, Zoned
Laundry Utility Room, Full Size W/D Area, Washer Hookup
Exterior
Exterior Feature Garden(s), Rain Gutters, Lighting
Garage Spaces 3.0
Fence Back Yard, Wood
Pool Gunite, In Ground, Outdoor Pool
Utilities Available City Sewer, City Water
Roof Type Composition
Total Parking Spaces 3
Garage Yes
Private Pool 1
Building
Lot Description Corner Lot, Landscaped, Many Trees, Subdivision
Story One
Foundation Slab
Level or Stories One
Structure Type Brick,Rock/Stone
Schools
Elementary Schools Pershing
Middle Schools Benjamin Franklin
High Schools Hillcrest
School District Dallas Isd
Others
Ownership See Agent
Acceptable Financing Cash, Conventional
Listing Terms Cash, Conventional
Financing Cash
Read Less Info
Want to know what your home might be worth? Contact us for a FREE valuation!

Our team is ready to help you sell your home for the highest possible price ASAP

©2025 North Texas Real Estate Information Systems.
Bought with Marlen Dyer • eXp Realty LLC
GET MORE INFORMATION
REALTOR® | Lic# 0590340

