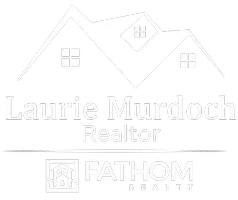$374,990
For more information regarding the value of a property, please contact us for a free consultation.
3 Beds
3 Baths
2,024 SqFt
SOLD DATE : 04/22/2025
Key Details
Property Type Single Family Home
Sub Type Single Family Residence
Listing Status Sold
Purchase Type For Sale
Square Footage 2,024 sqft
Price per Sqft $185
Subdivision Keeneland
MLS Listing ID 20784783
Sold Date 04/22/25
Style Traditional
Bedrooms 3
Full Baths 2
Half Baths 1
HOA Fees $54/ann
HOA Y/N Mandatory
Year Built 2024
Lot Size 4,791 Sqft
Acres 0.11
Lot Dimensions 40 x 120
Property Sub-Type Single Family Residence
Property Description
MLS# 20784783 - Built by HistoryMaker Homes - Ready Now! ~ Stunning 3-Bedroom, 2.5-Bath Home with Loft and Spacious Outdoor Area. This beautifully designed home offers a spacious open floor plan, with all bedrooms & a loft space located upstairs for privacy & comfort. The large kitchen is the heart of the home, featuring a stunning island & elegant quartz countertops, making it perfect for hosting gatherings & enjoying meals with family & friends. Luxury vinyl plank flooring flows throughout the main level, providing durability & style, while the upstairs features cozy carpeting in the bedrooms & loft. The spacious primary bedroom is a true retreat, complete with a generous walk-in closet & a luxurious ensuite bathroom. The bathroom boasts a garden tub, separate shower, & dual sinks, providing both convenience & relaxation. Outside, the covered patio & expansive backyard offer plenty of space for outdoor activities & entertaining.
Location
State TX
County Denton
Community Greenbelt, Jogging Path/Bike Path, Playground, Sidewalks
Direction Head southwest on US-377 S right onto Spring Hill Rd. Turn left onto Pecan Creek, then Turn left on Macadamia Court which is where the model is located!
Rooms
Dining Room 1
Interior
Interior Features Cable TV Available, High Speed Internet Available, Kitchen Island, Open Floorplan, Pantry, Walk-In Closet(s), Wired for Data
Heating Central, Electric, Heat Pump
Cooling Central Air, Electric
Flooring Carpet, Ceramic Tile, Luxury Vinyl Plank
Appliance Dishwasher, Electric Oven, Electric Range, Electric Water Heater, Microwave
Heat Source Central, Electric, Heat Pump
Laundry Electric Dryer Hookup, Utility Room, Full Size W/D Area, Washer Hookup
Exterior
Exterior Feature Covered Patio/Porch, Rain Gutters
Garage Spaces 2.0
Fence Back Yard, Full, Wood
Community Features Greenbelt, Jogging Path/Bike Path, Playground, Sidewalks
Utilities Available City Sewer, City Water, Curbs, Sidewalk
Roof Type Composition
Total Parking Spaces 2
Garage Yes
Building
Lot Description Sprinkler System, Subdivision
Story Two
Foundation Slab
Level or Stories Two
Structure Type Brick,Fiber Cement,Rock/Stone
Schools
Elementary Schools Jackie Fuller
Middle Schools Aubrey
High Schools Aubrey
School District Aubrey Isd
Others
Ownership HistoryMaker Homes
Acceptable Financing Cash, Conventional, FHA
Listing Terms Cash, Conventional, FHA
Financing USDA
Read Less Info
Want to know what your home might be worth? Contact us for a FREE valuation!

Our team is ready to help you sell your home for the highest possible price ASAP

©2025 North Texas Real Estate Information Systems.
Bought with Busayo Fagboro • Keller Williams Central
GET MORE INFORMATION
REALTOR® | Lic# 0590340

