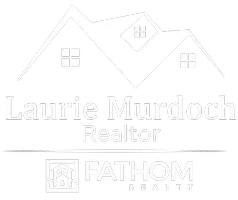$999,000
For more information regarding the value of a property, please contact us for a free consultation.
4 Beds
4 Baths
3,245 SqFt
SOLD DATE : 05/01/2025
Key Details
Property Type Single Family Home
Sub Type Single Family Residence
Listing Status Sold
Purchase Type For Sale
Square Footage 3,245 sqft
Price per Sqft $307
Subdivision Mount Vernon Heights
MLS Listing ID 20649591
Sold Date 05/01/25
Style Contemporary/Modern
Bedrooms 4
Full Baths 4
HOA Y/N None
Year Built 2024
Annual Tax Amount $10,227
Lot Size 6,403 Sqft
Acres 0.147
Property Sub-Type Single Family Residence
Property Description
Step into luxury with this exceptional new contemporary home boasting 4 bedrooms, 4 bathrooms, and a versatile game room complete with a dry bar, this residence epitomizes modern living with impeccable design. As you enter, you're greeted by a striking 20-foot vaulted ceiling in the living area, creating a grand sense of space and sophistication. The focal point of the room is a stunning floor-to-ceiling tiled fireplace surround, adding a touch of architectural artistry and warmth to the expansive open floor plan. The gourmet kitchen is a chef's dream, featuring Zline appliances, sleek cabinetry, and ample counter space for culinary creativity. The primary suite offers a luxurious retreat with a spa-like ensuite bath, ensuring relaxation and privacy. Located in a desirable neighborhood, this home not only promises contemporary elegance but also offers a perfect blend of style and functionality. Embrace a lifestyle of luxury and comfort in this meticulously designed masterpiece.
Location
State TX
County Dallas
Direction This Property is GPS Friendly!
Rooms
Dining Room 1
Interior
Interior Features Cable TV Available, Decorative Lighting, Double Vanity, High Speed Internet Available, Kitchen Island, Open Floorplan, Pantry, Vaulted Ceiling(s), Walk-In Closet(s)
Heating Central, Natural Gas
Cooling Ceiling Fan(s), Central Air, Electric
Flooring Carpet, Ceramic Tile, Hardwood
Appliance Dishwasher, Electric Oven, Gas Cooktop, Microwave, Tankless Water Heater, Vented Exhaust Fan
Heat Source Central, Natural Gas
Laundry Electric Dryer Hookup, Full Size W/D Area, Washer Hookup
Exterior
Garage Spaces 2.0
Fence Wood
Utilities Available City Sewer, City Water, Curbs, Sidewalk
Roof Type Composition
Total Parking Spaces 2
Garage Yes
Building
Story Two
Foundation Slab
Level or Stories Two
Structure Type Brick,Siding,Stucco,Wood
Schools
Elementary Schools Maplelawn
Middle Schools Medrano
High Schools Jefferson
School District Dallas Isd
Others
Ownership See Tax Record
Acceptable Financing Cash, Conventional, FHA
Listing Terms Cash, Conventional, FHA
Financing Conventional
Read Less Info
Want to know what your home might be worth? Contact us for a FREE valuation!

Our team is ready to help you sell your home for the highest possible price ASAP

©2025 North Texas Real Estate Information Systems.
Bought with Darrah Adamcik • Ebby Halliday, REALTORS
GET MORE INFORMATION
REALTOR® | Lic# 0590340

