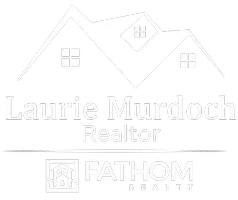4 Beds
3 Baths
2,603 SqFt
4 Beds
3 Baths
2,603 SqFt
Key Details
Property Type Single Family Home
Sub Type Single Family Residence
Listing Status Active
Purchase Type For Sale
Square Footage 2,603 sqft
Price per Sqft $190
Subdivision Sheppards Place Ph 3
MLS Listing ID 20932175
Style Traditional
Bedrooms 4
Full Baths 3
HOA Fees $330/ann
HOA Y/N Mandatory
Year Built 2025
Annual Tax Amount $9,213
Lot Size 7,797 Sqft
Acres 0.179
Property Sub-Type Single Family Residence
Property Description
Unpack your lifestyle in this sparkling, never-lived-in 4-bedroom, 3-bathroom home, complete with a dedicated study. At the heart of this home, you'll find a bright and spacious kitchen, perfect for whipping up your favorite meals and hosting friends. Enjoy seamless indoor-outdoor living with a fully fenced backyard, ideal for weekend get-togethers and relaxing afternoons.
This home features stunning selections, including sleek quartz countertops, trendy white cabinets, luxurious tile accents, and a cozy gas fireplace. Nestled in a calm neighborhood with top-notch schools, this property combines comfort, convenience, and a sense of community that today's buyers seek. Discover the ideal space to grow your ambitions and make lasting memories!
Location
State TX
County Ellis
Direction From 287: Turn right on Ovilla Road, Community will be on the west side of the road.
Rooms
Dining Room 1
Interior
Interior Features Chandelier, Decorative Lighting, Eat-in Kitchen, Flat Screen Wiring, High Speed Internet Available, Kitchen Island, Open Floorplan, Walk-In Closet(s)
Heating Central, Natural Gas
Cooling Ceiling Fan(s), Central Air, Electric
Flooring Carpet, Luxury Vinyl Plank
Fireplaces Number 1
Fireplaces Type Gas Logs, Living Room
Appliance Dishwasher, Disposal, Electric Oven, Gas Cooktop, Microwave
Heat Source Central, Natural Gas
Laundry Utility Room, Full Size W/D Area
Exterior
Exterior Feature Covered Patio/Porch, Rain Gutters
Garage Spaces 2.0
Fence Back Yard, Fenced, Full, Wood
Utilities Available City Sewer, City Water, Concrete, Curbs, Electricity Connected, Individual Gas Meter, Individual Water Meter, Sidewalk
Roof Type Composition
Total Parking Spaces 2
Garage Yes
Building
Lot Description Interior Lot, Landscaped, Level, Lrg. Backyard Grass, Sprinkler System, Subdivision
Story One
Foundation Slab
Level or Stories One
Structure Type Brick
Schools
Elementary Schools Wedgeworth
High Schools Waxahachie
School District Waxahachie Isd
Others
Restrictions Deed,Development
Ownership Sandlin Homes
Acceptable Financing 1031 Exchange, Cash, Conventional, FHA, Texas Vet, VA Loan
Listing Terms 1031 Exchange, Cash, Conventional, FHA, Texas Vet, VA Loan
Virtual Tour https://www.propertypanorama.com/instaview/ntreis/20932175

GET MORE INFORMATION
REALTOR® | Lic# 0590340






