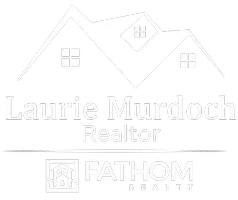4 Beds
2 Baths
1,990 SqFt
4 Beds
2 Baths
1,990 SqFt
Key Details
Property Type Single Family Home
Sub Type Single Family Residence
Listing Status Active
Purchase Type For Sale
Square Footage 1,990 sqft
Price per Sqft $213
Subdivision Camelot
MLS Listing ID 20923225
Style Mid-Century Modern
Bedrooms 4
Full Baths 2
HOA Y/N None
Year Built 1975
Lot Size 6,969 Sqft
Acres 0.16
Lot Dimensions 62X115
Property Sub-Type Single Family Residence
Property Description
Enjoy a beautifully renovated pool—perfect for entertaining and creating lasting memories. Inside, you'll find an upgraded kitchen with new stainless steel appliances, sleek quartz countertops, and a stunning porcelain backsplash complete the modern kitchen. Modern light fixtures, updated bathrooms, LVP flooring, high-end carpet, and smart home features throughout.
Just 2.5 miles from George Bush Turnpike and Hwy 75, this home sits in the quiet Camelot subdivision. Enjoy easy access to top-rated schools, plus nearby parks, shopping, dining, and more-all just minutes away.
Location
State TX
County Dallas
Direction Take the exit for Arapaho Road and turn right onto Arapaho. Continue heading east on Arapaho Road for approximately 6 miles, passing under the President George Bush Turnpike. Turn left onto North Garland Avenue, then go about half a mile. Turn left onto Brook Glen Drive—3214 Brook Glen Dr.
Rooms
Dining Room 2
Interior
Interior Features Decorative Lighting, Double Vanity, Granite Counters, Open Floorplan, Pantry, Smart Home System, Vaulted Ceiling(s)
Heating Central
Cooling Central Air
Flooring Luxury Vinyl Plank
Fireplaces Number 1
Fireplaces Type Brick, Gas
Appliance Dishwasher, Disposal, Electric Range, Gas Water Heater, Microwave
Heat Source Central
Exterior
Exterior Feature Awning(s), Private Yard
Garage Spaces 2.0
Fence Privacy, Wood
Pool Fenced, In Ground, Outdoor Pool, Pump
Utilities Available All Weather Road, Alley, City Sewer
Roof Type Composition
Total Parking Spaces 2
Garage Yes
Private Pool 1
Building
Story Two
Foundation Slab
Level or Stories Two
Structure Type Brick,Concrete,Vinyl Siding
Schools
Elementary Schools Big Springs
Middle Schools Lake Highlands
High Schools Berkner
School District Richardson Isd
Others
Ownership Vanguard Realty Solutions LLC
Acceptable Financing Cash, Conventional, VA Loan
Listing Terms Cash, Conventional, VA Loan
Virtual Tour https://www.propertypanorama.com/instaview/ntreis/20923225

GET MORE INFORMATION
REALTOR® | Lic# 0590340






